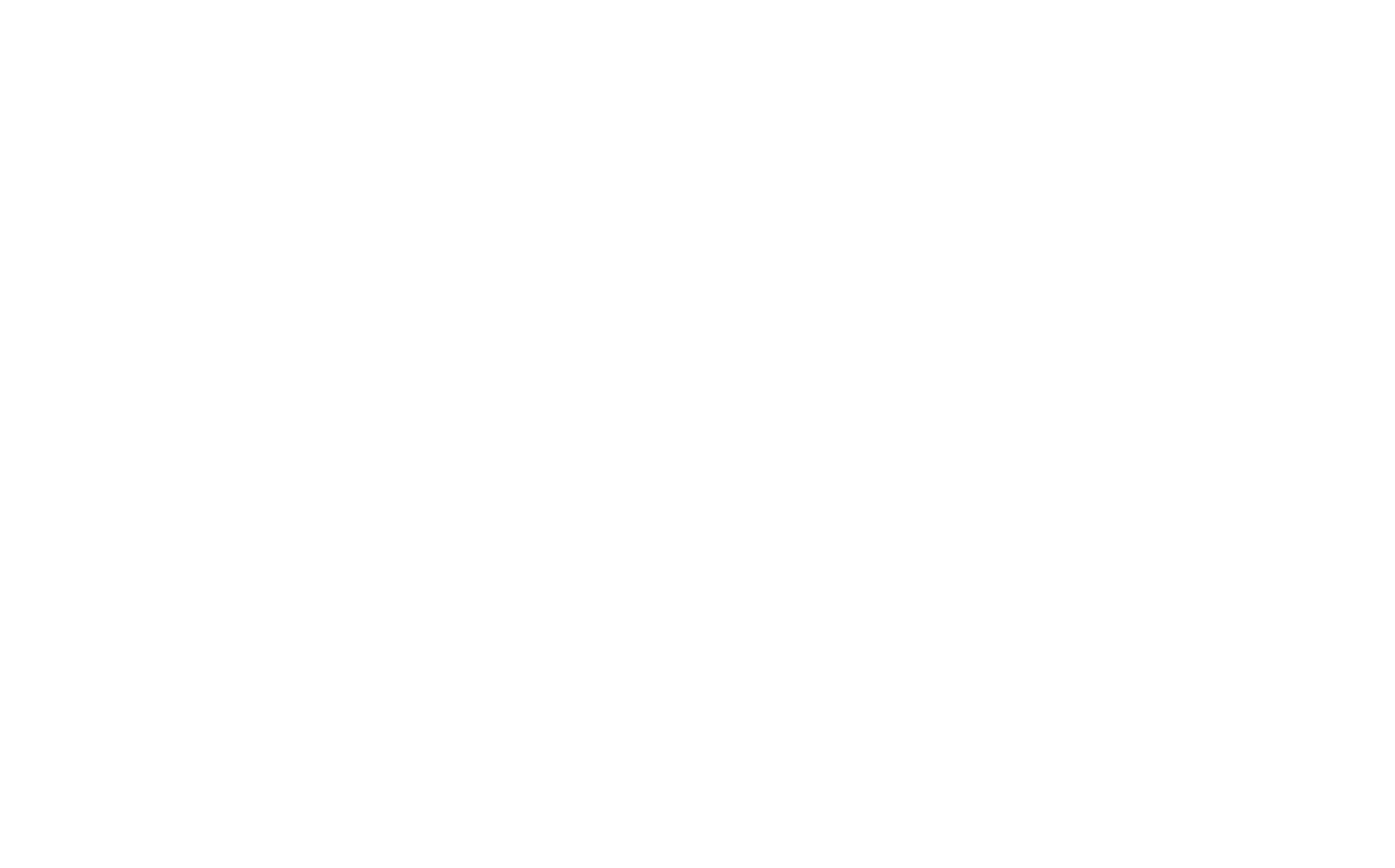Description
Absolutely amazing 10 acre parcel of land with large cleared areas at the front and the forested area at rear of property is perfect for long walks on the trails and the romantic tree lined winding driveway ends in a circular driveway at house! A portion of the rear of the property behind the house is also cleared and then leads to some beautiful treed areas ideal for you to create more amazing paths and walkways! Extra large 4 car garage with unfinished loft with spectacular views of the front and rear of the property! Loft is partially built out already with outer shell, windows, metal dividers, 2 access stairwells and electrical! The main part of the house is a spacious bungalow with 3 bedrooms with cedar ceilings and a large open concept living and dining room featuring cathedral cedar ceilings, lots of natural light, an amazing custom fireplace, a sunroom and a walk out to huge concrete patio. Kitchen overlooks Backyard and also has a walk out to the concrete patio. Semi circular oak staircase leads from the living/dining room to the finished recreation room in the basement, which has another beautiful custom fireplace and Lovely bar along with a separate In-law apartment with a bedroom, three-piece bathroom and kitchen and separate walk out. Further along in the basement is a very large workshop, which walks out to an enclosed unfinished outdoor room with a garage door. This is the perfect property for a hobbyist or someone needing a home office or for future multi generational families! Garage #2 has an approximately 5 foot deep concrete pit and winch for the car enthusiast. Note the 3042 Square Footage from MPAC includes the unfinished loft over the four car garage. 200 amp electrical circuit breakers and welding plug in garage number two. Since this is 3 P.O.A.s selling the property everything is being sold in 'as is / where is condition. So much opportunity in this unique, one-of-a-kind property and house!
Additional Details
-
- Community
- Sharon
-
- Lot Size
- 347 X 1283 Ft.
-
- Approx Sq Ft
- 3000-3500
-
- Building Type
- Detached
-
- Building Style
- Bungalow
-
- Taxes
- $8118.36 (2024)
-
- Garage Space
- 4
-
- Garage Type
- Attached
-
- Parking Space
- 10
-
- Air Conditioning
- Central Air
-
- Heating Type
- Forced Air
-
- Kitchen
- 2
-
- Kitchen Plus
- 1
-
- Basement
- Apartment, Finished with Walk-Out
-
- Pool
- None
-
- Listing Brokerage
- RE/MAX REALTRON REALTY INC.







































