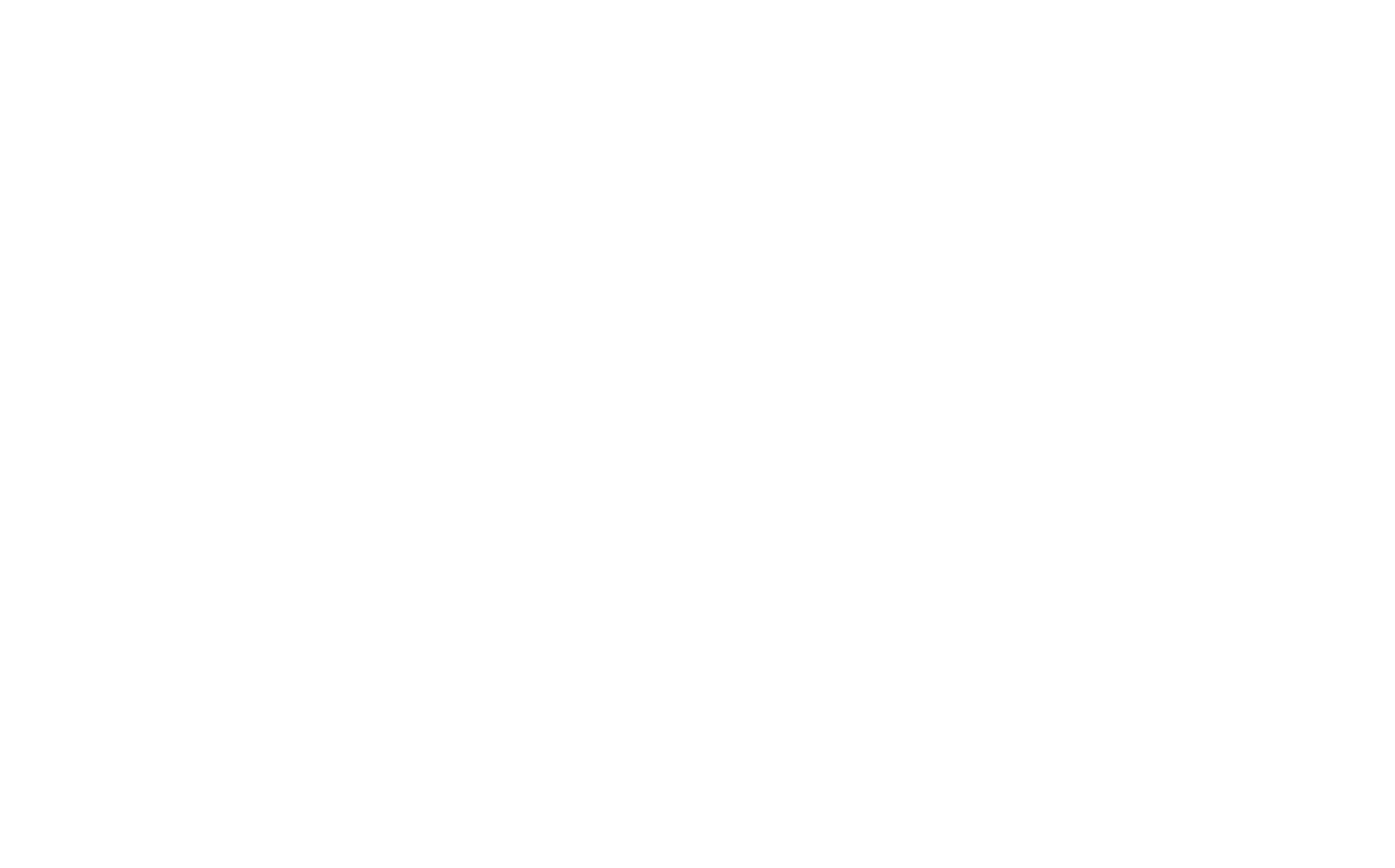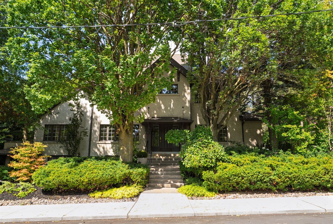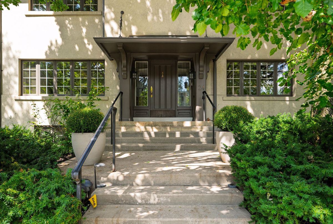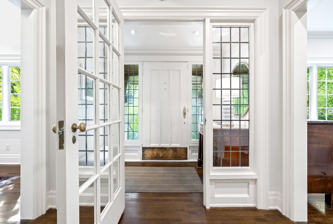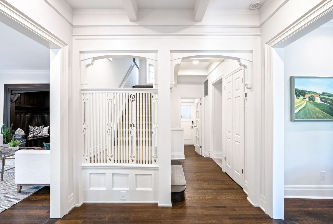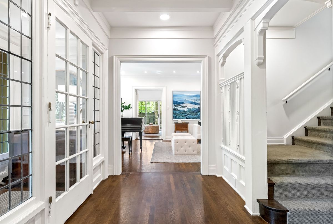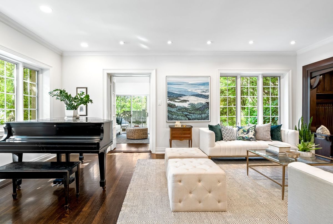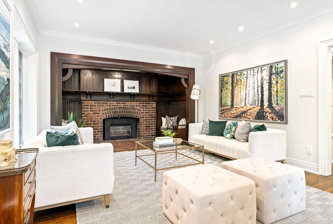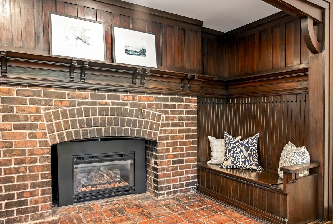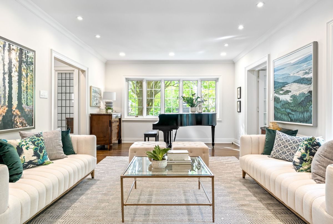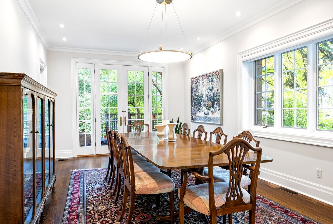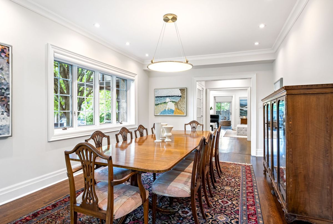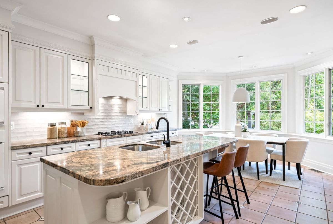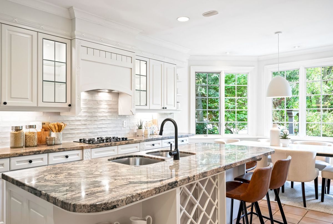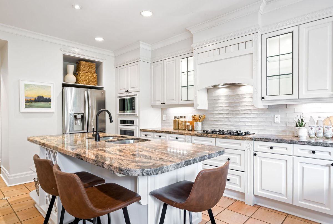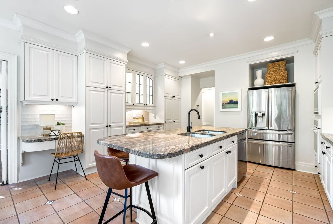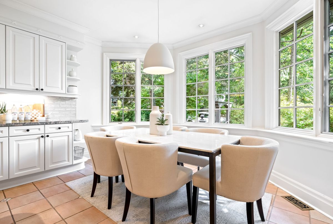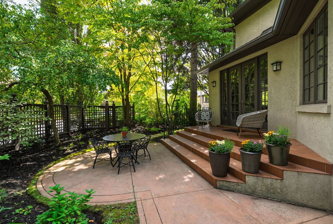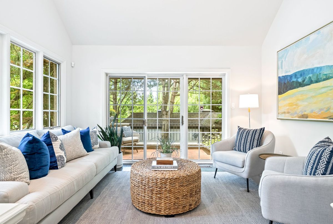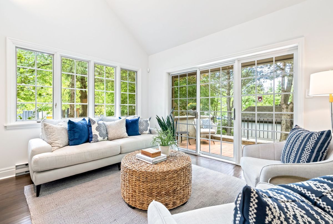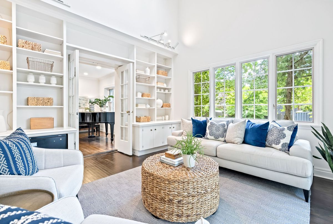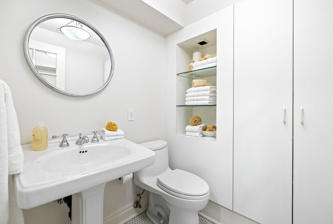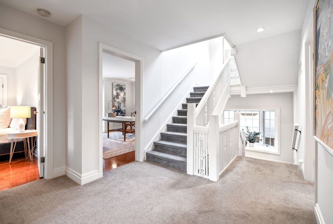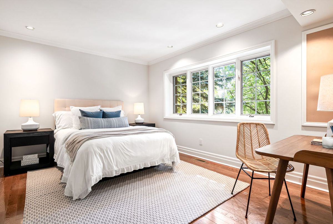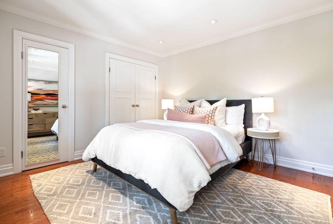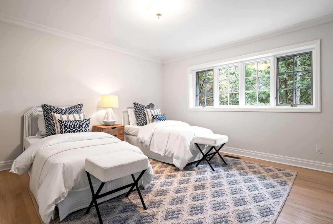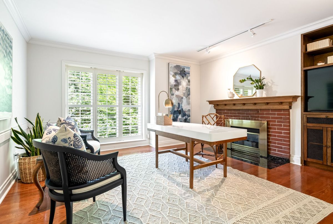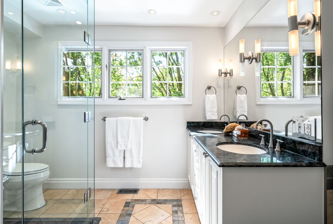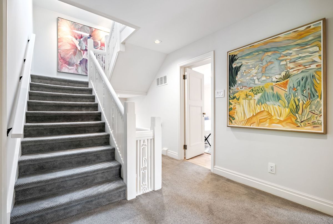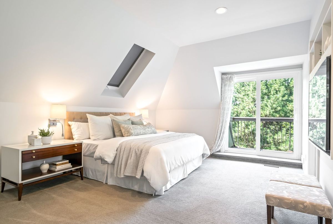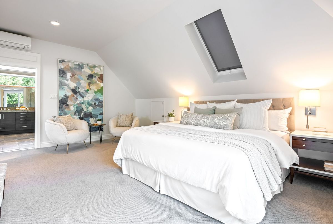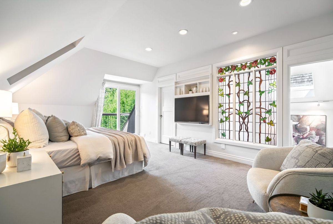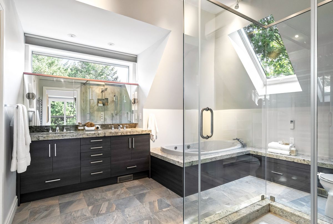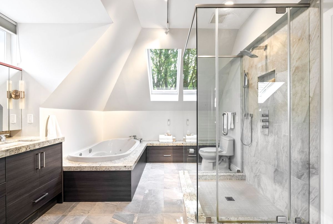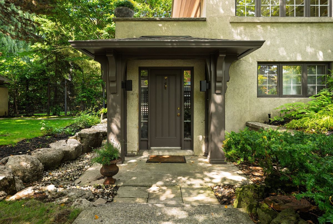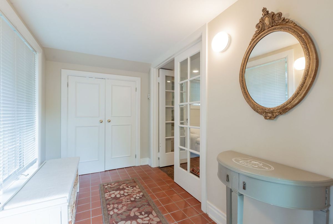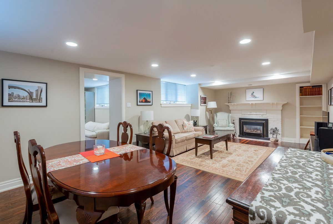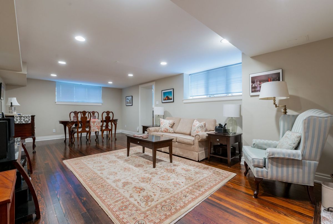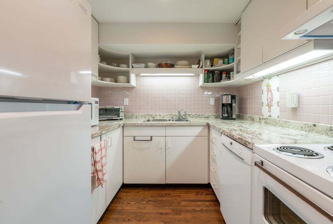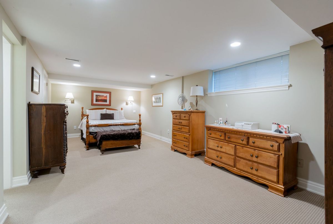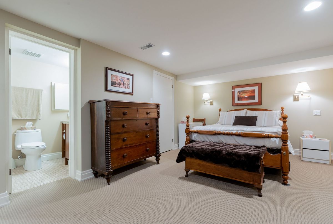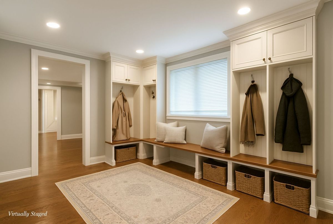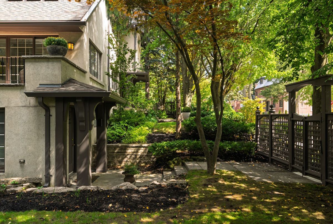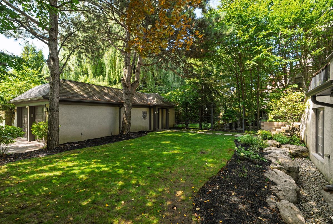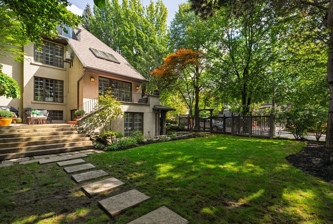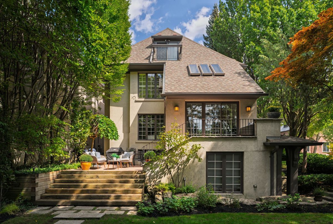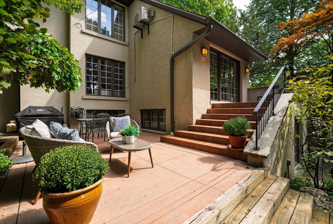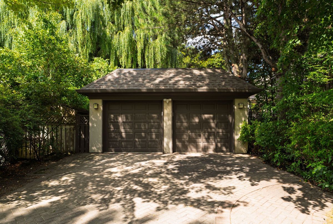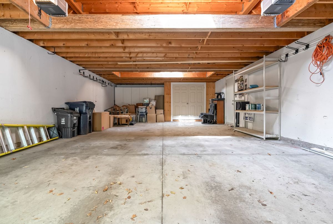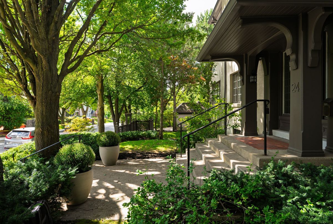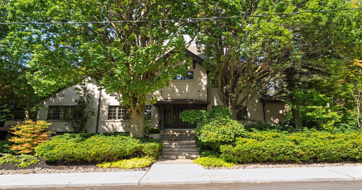Description
Generational property offering over 5,000 square feet with a four-car garage in the most coveted area of Lawrence Park. Recessed behind strategic and mature greenery, this three-storey home is perched above the quiet streetscape on Dinnick Crescent and a short two-block walk to Yonge and Lawrence. The home evokes an immediate sense of pride the moment you step into the grand foyer. Preserved beams and delicate carvings remain present, adding to the warmth and embrace of this home, while grand principal rooms expand in both directions with impressive ceiling heights, oversized windows, and elegant proportions. The living room is centered upon the original fireplace setting with flanking built-in benches and framed architectural details. The living room overlooks the rear stone patio which is completely private and protected. Adjacent to the living room lies the main floor family room with dramatic vaulted ceilings, custom built-in shelving, and a walk-out to the west-facing patio overlooking the lush and landscaped backyard setting. The kitchen is impressive in size and function, with three walls of customized cabinetry, a large centre island with breakfast bar seating, and a full-sized breakfast room that is recessed into a large bay window overlooking the front garden. Adjacent to this, the dining room leaves no doubt that all large family gatherings will be hosted with comfort. It is 20 feet long and has pretty french doors that open to the quiet courtyard garden for expanded entertaining options. The second floor is just awesome for kids, with a huge landing that branches to four equally impressive bedrooms and a shared five-piece bathroom with laundry included. The third floor is dedicated to the primary suite with vaulted ceilings, two walk-in closets, a walk-out to a west-facing terrace, and a renovated five-piece ensuite bathroom. The lower level is currently set up as a large one bedroom apartment, with existing tenants vacating for November 15th.
Additional Details
-
- MLS®
- C12475940
-
- Community
- Lawrence Park South
-
- Lot Size
- 50 X 150 Ft.
-
- Approx Sq Ft
- 3500-5000
-
- Building Type
- Detached
-
- Building Style
- 3-Storey
-
- Taxes
- $22094.75 (2025)
-
- Garage Space
- 4
-
- Garage Type
- Detached
-
- Parking Space
- 2
-
- Air Conditioning
- Central Air
-
- Heating Type
- Forced Air
-
- Kitchen
- 2
-
- Kitchen Plus
- 1
-
- Basement
- Apartment, Separate Entrance
-
- Pool
- None
-
- Listing Brokerage
- CHESTNUT PARK REAL ESTATE LIMITED
