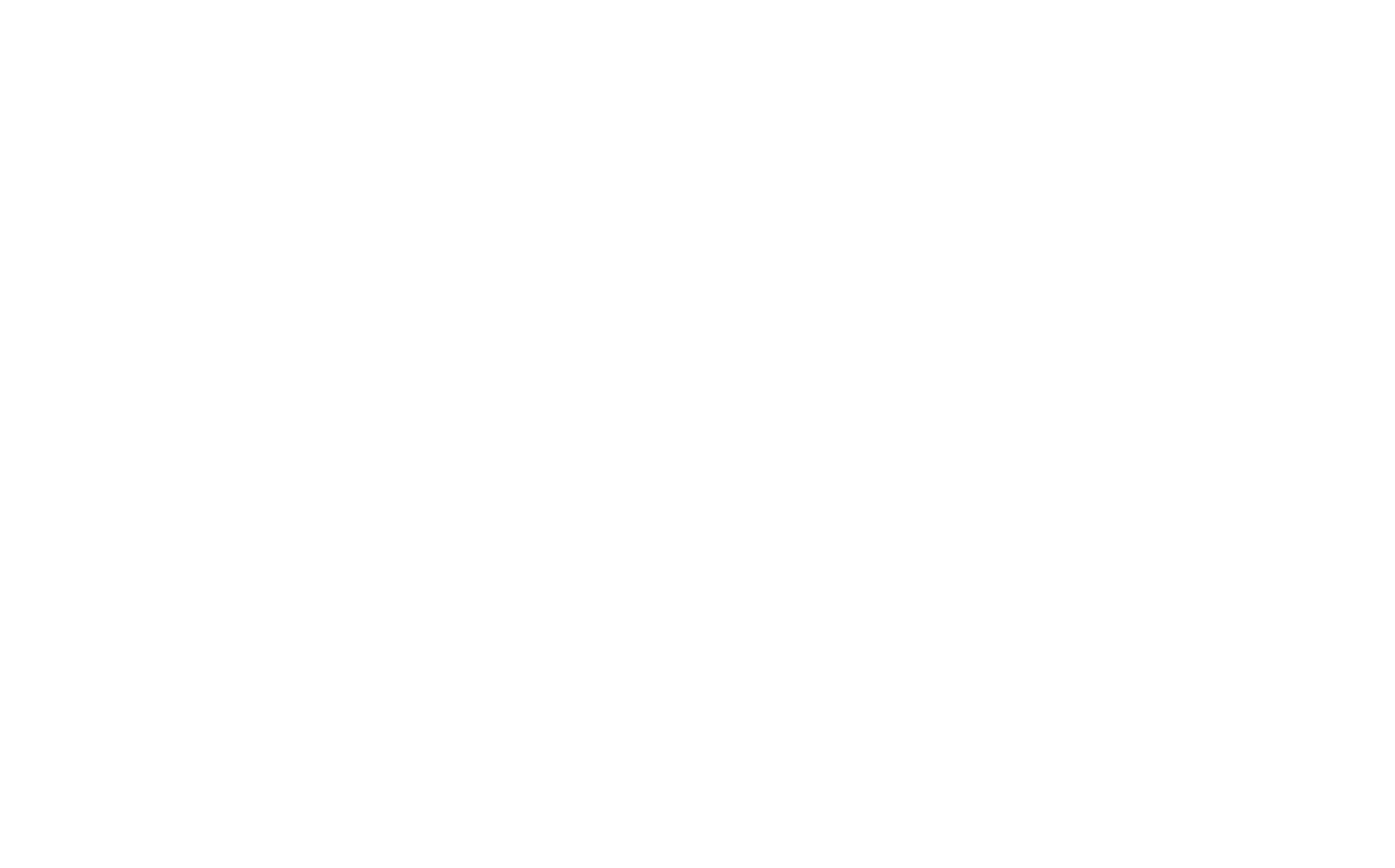Description
Welcome to Sonic Condos, where contemporary design meets urban convenience. This beautifully upgraded one-bedroom plus den, two-bathroom suite has been professionally interior designed with no expense spared and no detail overlooked. Featuring wainscoted walls, pot lights throughout, designer paint, and power roller blinds with remotes, every corner of this home reflects style and sophistication. The sleek kitchen offers a movable island, matching backsplash, granite countertops, and full-sized stainless steel appliances, creating both beauty and functionality. The layout includes a spacious bedroom, a versatile den that can serve as an office or guest room, and two full bathrooms for added comfort. This five-year-old building offers premium finishes and exceptional amenities, perfect for modern city living. Perfectly situated across from the soon-to-open Crosstown Line 5 and Don Mills LRT Station, and just minutes from the DVP, Ontario Science Centre, Aga Khan Museum, CF Shops at Don Mills, and a Real Canadian Superstore across the street, you'll have unmatched access to transit, shopping, culture, and entertainment. This is an outstanding opportunity to lease a stylish, move-in ready condo in a vibrant and rapidly developing neighborhood poised for continued growth.
Additional Details
-
- Unit No.
- N1505
-
- Community
- Flemingdon Park
-
- Approx Sq Ft
- 600-699
-
- Building Type
- Condo Apartment
-
- Building Style
- Apartment
-
- Taxes
- $0 ()
-
- Garage Type
- None
-
- Air Conditioning
- Central Air
-
- Heating Type
- Forced Air
-
- Kitchen
- 1
-
- Basement
- None
-
- Pets Permitted
-
- Condo Inclusives
- Heat Included, Hydro Included, Common Elem. Included , Cable TV Includeded, Condo Tax Included, Building Insurance Included, Water Included, CAC Included, Parking Included
-
- Listing Brokerage
- RE/MAX REALTRON REALTY INC.
Features
- Furnished


















